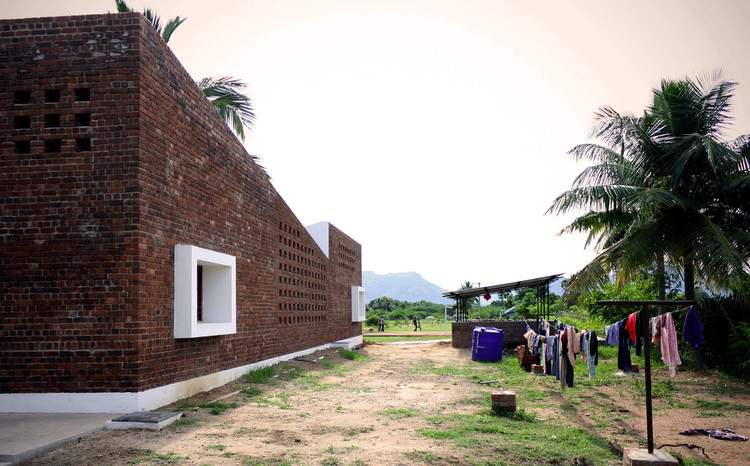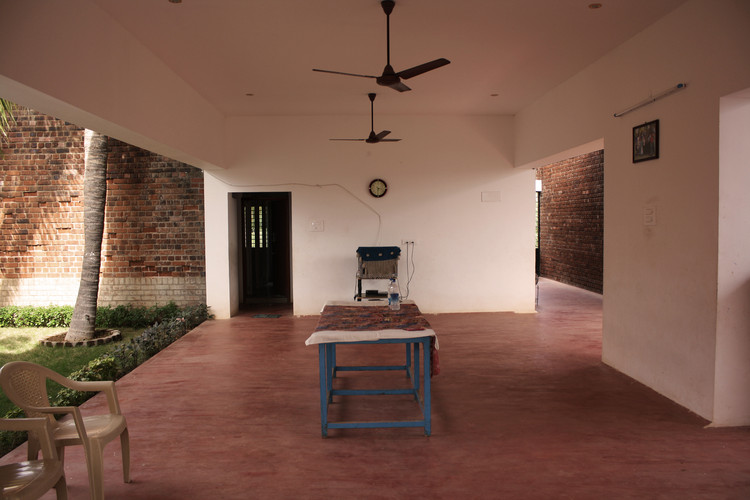
-
Architects: Made in Earth
- Area: 365 m²
- Year: 2015

Text description provided by the architects. Vellore House hosts twenty abandoned and parentless children in support to a special care program that follows deprived children from early childhood and beyond in education and training.

The project layout was defined through a participative process that has allowed to solve the main issues of this special family: children feel protected and free to play, while the mummy can watch them confidently.

Functions are divided into five volumes arranged in order to form two little courtyards. In the center, under a wide flat roof, the dining and gathering space can be completely opened up on two sides.

The design responds to climate conditions through the solar orientation and natural ventilation. Perimeter brick walls are cleverly perforated: their direct reference is to indian jaalis used as decorative elements and to allow the natural ventilation in the internal space.

The house was built using traditional bricks burnt into the existing furnace located 500 meters from the plot boundaries. The construction phase of Vellore House has involved local builders as well as professionals and staff of Terre des Hommes Core Trust.





























